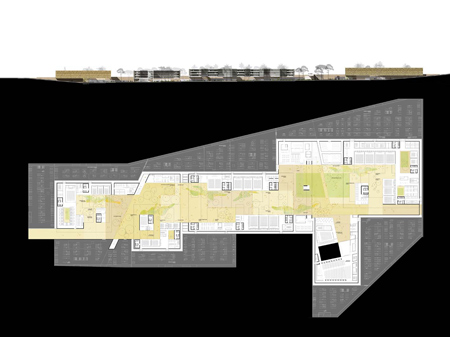26 Gennaio 2008
English
New Bezalel Academy Campus
Jerusalem, Israel

New Health Science Campus for the University of Granada
Granada, Spain
The plan for the new Health science campus of Granada (E) involves the construction of 4 faculties (Medicine, Pharmacy, Medical Sciences, Odontology) and a building for the General Services.
The concept of the design is derived from an idea of protection: the building sinks into the soil to find the most favourable geological layers and micro-climates, while the architecture lifts into the sky producing a dense network of shades to mitigate the intensity of the andalucian sun.
The usual horizontal relationship among open and built space is subverted; freeing the ground, the buildings allow for the flow of connectivity: a sort of east-west oriented spine is produced on which the life of the campus is literally elevated.
The spine provides access to the faculties, the general services and the largest classrooms; the garden becomes a real outdoor extension of the working/studying areas.
The architecture presents a double character: the exterior stone facades gives the building an introverted appearance from the street, whereas the interior’s glass facades gives it a more extroverted look from the courtyards.
Vast water surfaces, fed by the collected winter rain-water, isolate the external fronts of the buildings producing scenic effects and to indicate that life develops entirely inside.
A further climatic filter will be constituted by the abundance of flourishing vegetation.
New Bezalel Academy Campus
Jerusalem, Israel
The new campus of the Bezalel Academy of Arts and Design will be a unique place for cultivating creativity; not a simple facility for education, nor a fashionable container but rather a highly stimulating work environment.
Like in a stone quarry the architecture is excavated in the ground, generating a sort of natural habitat for learning; the earth protects the campus against the aggressiveness of the sun and from the external disturbances.
The architectural urban discretion is a choice of responsibility toward Jerusalem history and skylines; from the surroundings the campus will appear more like a landscaped park than a composition of buildings.
The complexity of the architectural design reflects the multi-disciplinary and culturally broad program, without compromising the functionality of the system; the central canyon works as an east-west spine clearly connecting all the areas and departments and promoting interaction among students.
The layered organization of the building program will guarantee both private and public life to the campus, whilst adhering to security requirements; all the open parts of the Academy, such as the main gallery, main auditorium, library and the coffee shop are planned in the first two upper levels.
Large significance is given to the open spaces: through building in the ground, nearly 100% of plot surfaces are recovered to be used as terraces and gardens; the students will have the opportunity to study and work outside in addition to exhibiting their work in a sort of open-air gallery.
The environmental and sustainability management of the new campus are guaranteed by reducing the thermal dispersions up to 1/3 and by resorting to a large use of renewable energy sources.
Alberto Ferraresi
