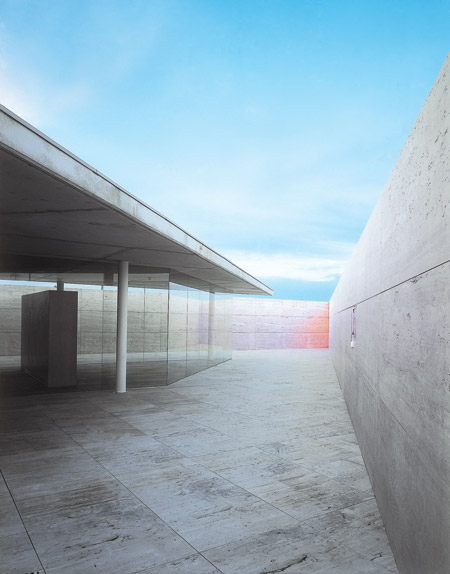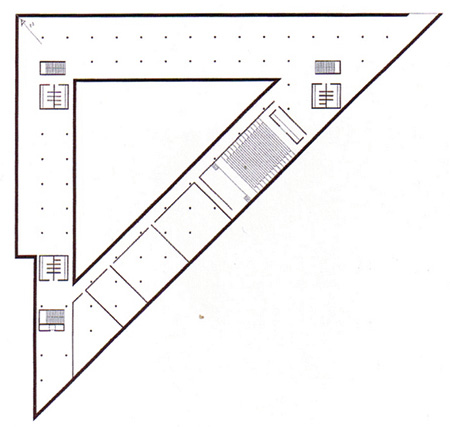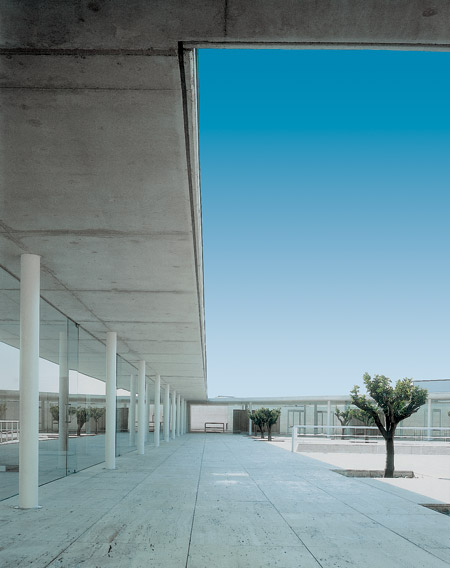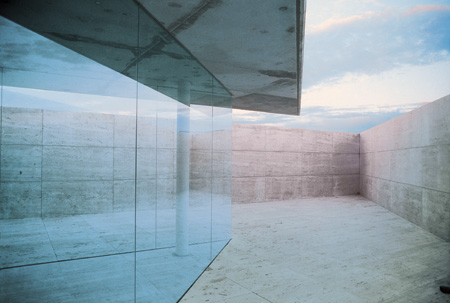20 Gennaio 2009
English
The Centro Balear de Innovaciòn Tecnologica at Inca, Majorca (1995 – 1998)
by Alberto Campo Baeza*

Kenneth Frampton, in his work Studies in Tectonic Culture: The Poetics of Construction in Nineteenth and Twentieth Century Architecture1, in reference to the theory of Gottfried Semper, makes a clear distinction between two different constructive approaches, which may be defined as the structural and the tectonic. Campo Baeza, in his writings and, above all, in his projects, builds on these two concepts, interweaving them with the main features of his own work as an architect – based on the importance of gravity and light – in order to render them constructive ideas. The architect from Madrid writes: “Gravity gives us Space, while Light gives us Time. Hence the most important issues in architecture are our control over Gravity, and our relationship with Light.”
In this conceptually perfect architectural creation, considerable emotion is conveyed by the Beauty pursued by the architect and based upon the idea of the “secret garden”; the building’s surrounds are hidden from view by a fence that creates an “interior” of intense poetical worth, suspended between sky and earth. The competition that Campo Baeza won in 1996 envisaged that the Centro BIT would consist of offices for advanced technology research in a triangular plot of land on the industrial estate in question.

[photogallery]centro_balear_album[/photogallery]
Campo Baeza has crystallized the shape of the area into a perfect isosceles triangle, the two equal sides measuring 100 metres in length. The enclosure is raised on a podium situated at eye level. This is in homage to the precision of the podium of the Parthenon, designed by Iktinos and Kallicrates, and to the horizontal plane “hovering above ground” to be seen at Fransworth House, the work of Mies van der Rohe.
The basement, crowned by the masonry wall running along its entire perimeter, appears as a stone box open at the top; a kind of inverted podium. From the outside, however, it remains a pure, unique, anonymous form; a block of Marès stone (the same stone used by Utzon in Majorca) that constitutes the 20 cm-thick wall (of no load-bearing consequence) that clads the entire perimeter; the only exception is the entrance, where one can see the height of the podium and the nature of the materials employed.

Within the enclosure, space is organised into a 6×6 m. grid starting from the right-angle and spreading out across the entire agora. The metal columns supporting a concrete roof circumscribe the grid, while their place is taken by orange trees in the unroofed area. The extremely essential structural nature of Cordoba’s Mosque, together with the rhythm of its columns, reveal the same tectonic rigour to be seen in the case of this inner grid. The space created by the enclosure is both continuous and unified, where the differences between covered and uncovered areas, exterior and interior, are kept to a bare minimum. Campo Baeza, “fascinated” by the great frameless window in Barragan’s house, transforms walls into continuous glassed surfaces in order to guarantee the structure’s horizontal continuity.
The entire enclosure wall, which constitutes a material continuation of the paving, is clad with large 3 cm.-thick slabs of Roman travertine. The paving slabs are mounted with open joints to form a squared design in keeping with the grid pattern, while the rectangular wall slabs are twice the size and are laid in horizontal courses.

Campo Baenza’s drawings clearly show the structural and stereotomic parts of the building (reciprocally permeating one another): the tectonic part of the “secret garden” (aerated and inundated with light) is part of the stereotomic volume constituting the basement, which also takes in the lateral enclosure wall. The terraced amphitheatre in travertine underlines the “excavated” mass of the basement. The concept of emptied mass draws on the material nature of the stone, with its homogeneous, apparently joint-less, texture-less appearance.
The functional character of the architecture accurately conforms to its conceptual character: the floor inside the closed basement contains the various service areas and installations, so as to leave the upper floor completely free for the creation of a work space sub-divided by items of furniture only; the space within the secret garden is a rarefied continuum perfumed by orange blossom and the flowers of the many climbers.
Gabriele Lelli
Go to Campo Baeza web site
Note
The re-edited essay has been taken out from the volume by Alfonso Acocella, Stone architecture. Ancient and modern constructive skills, Milano, Skira-Lucense, 2006, pp. 624.
1 Kenneth Frampton, Studies in Tectonic Culture: The Poetics of Construction in Nineteenth and Twentieth Century Architecture, 1993.
