19 Giugno 2009
English
INTERNATIONAL AWARD ARCHITECTURE IN STONE 2009 – XI EDITION
44th Marmomacc – Verona 30 September/3 October 2009
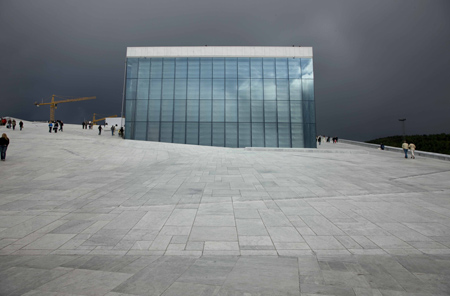
Snøhetta – Opera House © Jiri Havran
PRESENTATION
A new event hallmarked by quality for the ” International Award Architecture in Stone ” at Marmomacc, now celebrating its eleventh edition.
Since its institution in 1987, it has been a fundamental reference for architects, engineers and the university world involved in research into the use of stone materials in harmony with constructional disciplines but equally open to innovation.
The sequence of works selected in more than 20 years of history of the Award clearly demonstrates the extraordinary flourishing of languages in stone architecture all over the world: from refined, thin cladding to the imposing and massive walls experimented by the great masters of contemporary architecture. More recent editions have widened the viewpoint to other areas of quality that are less exposed to media limelight, to the extent of even focusing on vernacular architecture, one of the fundamental paradigms of current architecture that has inspired the work of many architects.
The 2009 edition of the Award, coordinated in continuity with previous events by Vincenzo Pavan, boasts a high quality international jury of historians, critics and professors of architecture to ensure pluralist yet at the same time rigorous decisions.
The jury especially privileged public works concerning major institutions in important European cities, as well as small urban spaces or even tiny educational structures in remote rural areas. While in the private sector, the choice went to a significant and exemplary task of urban re-utilisation and re-qualification.
Every work selected communicates the capacity of stone not only to create a strong bond with tradition but also to represent a material capable of inspiring essential and evocative relationships with nature.
The two special prizes not focusing on the contemporary world as such but substantially linked with it are particularly important: The “ad memoriam” Award and the “vernacular architecture” Award: the first is dedicated to one of the most representative buildings of the Modern Movement in Spain; the second to the great rural building tradition in the Atlantic area of the Iberian peninsula.
The Award essentially involves the publication of prestigious book with extensive documentation of the award-winning projects complemented by critical and historic essays by eminent personalities in the world of architecture.
During the 44th Marmomacc, the ” International Award Architecture in Stone will be one of the main cultural events scheduled for “Marble Architecture Design” involving two shows: The exhibition of award-winning works and the official Ceremony announcing the winners.
JURY
Francesco Cellini | Faculty of Architecture, Rome 3
Fulvio Irace | Faculty of Architecture, Milan
Juan José Lahuerta | Faculty of Architecture, Barcelona
Werner Oechslin | ETH, Zurich, Switzerland
Vincenzo Pavan | Faculty of Architecture, Ferrara
EVENTS
30 September/3 October 2009: Exhibition of award-winning works, set up in Hall 7B at VeronaFiere, together with other architecture and design shows The exhibition will involve drawings, photos, models, videos and the stone materials used in these works.
Saturday 3 October 2009: Official Ceremony announcing the winners, which will take place at Castelvecchio Museum in Verona in the presence of Dignitaries, the authors of the selected works, their patrons, the Jury and a large audience of architects, personalities in cultural fields and natural stone trade operators.
SELECTED WORKS
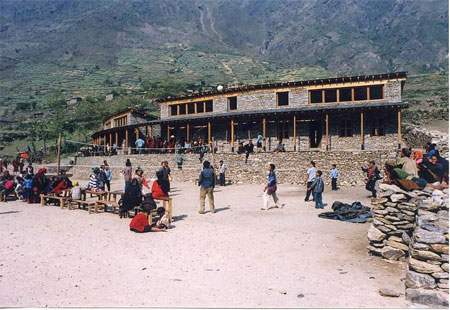
Photo © by Ryoichi Takaoka (AAF)
ASIAN ARCHITECTURE FRIENDSHIP (AAF)
School complex
Philim, Nepal, 2007
[photogallery]aaf_album[/photogallery]
Motivation of the Jury
This school built far from urban settlements found its “obvious” form by following the modes, materials ad form always used in these upland areas. Simplicity was obligatory and imperative, influencing and dominating everything.
A group of Japanese architects was engaged for this task. Their know-how is evident in the architectural style and the organisation of interior and exterior space, thereby ensuring ideal inclusion in the natural landscape; building work as such was entrusted to the local population.
The favoured forms are those of the curvilinear style of homes and other spaces, between which a platform opens to create the canteen circle.
This complex is made legible and explicit by few forms. The simple character of the construction, focusing on the use of local stone, in any case brings everything together and to create a convincing and equally natural compactness.
Description
The AAF (Asian Architecture Friendship) group of volunteer architects set up inside the Takenaka Studio in Tokyo decided to provide its skills to implement a social project in the Himalaya area. Thanks to the involvement of the local population, it was possible to build a school complex in Philim, a village located at 1700 metres in the Nepal mountains about 150 km from Kathmandu.
The buildings, divided into various sections, are arranged in an arch and occupy a slope with a difference in height of 5 metres. The central area is dedicated to recreation.
Since the village is very difficult to access, the building used locally available materials: stone for walls and the roofing:, wood for the frontons, beams and fittings. The only deviation from the traditional building rules, that envisage only one door for every room, are the large, full-height windows that ensure more appropriate lighting for a school building.
The first stage (April 2003) saw the inauguration of the la school with classes from the first to the tenth year; the second stage (2007) welcomed the canteen and the workshops. Lodgings are currently under construction for teachers and students.
Main stone materials: Slate and river cobbles
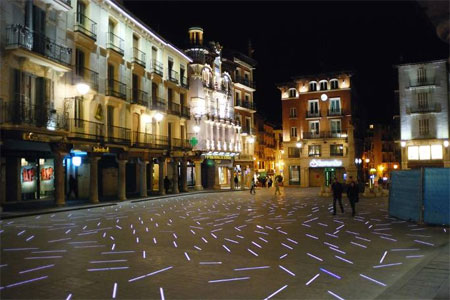
Photo © Duccio Malagamba
FERMÌN VÁZQUEZ – b720
Restoration and lighting of Plaza del Torico
Teruel, Spain, 2007
[photogallery]b720_album[/photogallery]
Motivation of the Jury
This project is extremely interesting from the point of view of intervention in an urban space of limited dimensions and irregular form in the centre of the city.
Moreover, below ground there are many archaeological remains and the huge Mediaeval cisterns, saved by an underground route that at last completes this complex operation.
Stone was used in combination with an original form of lighting, so that stone and light become a single element.
Description
Plaza del Torico in Teruel, a town in the north east of Spain, is a site with a triangular form enclosing the treasures of several epochs: above the porticos, Mediaeval buildings and Art Nouveau palaces; underground, two huge Mediaeval cisterns, once used to collect rain water and now, after skilful restoration, home to an exhibition area.
In designing the paving of a square so rich in history, Studio b720 conceived a kind of illuminated stone “carpeting” capable of varying the intensity and the colouring of the light. To achieve this, architect Vázquez used modern technology with 1230 LEDs set into slabs of basalt and protected by hardened glass. An innovative work that dialogues with surroundings utterly permeated with the past to ensure even more enjoyable fruition.
Main stone materials: Basalt, Villa limestone
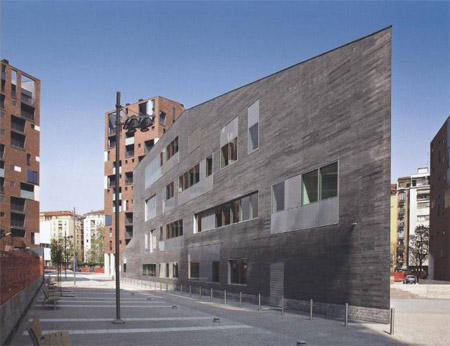
Photo © Cino Zucchi – Vincenzo Pavan
CINO ZUCCHI ARCHITETTI
Offices in the former Alfa Romeo canteen at Portello,
Milan, Italy, 2007
[photogallery]zucchi_album[/photogallery]
Motivation of the Jury
Set in a strategic area of Milan, this restructuring project of the former Alfa Romeo canteen building stands as the centre of gravity in a new residential zone that aims to become an important urban landmark in the Lombardy metropolis.
While retaining the fundamental structural elements of the pre-existing construction, Zucchi partially modified the outline and re-modelled the facades with a sophisticated pattern of apertures and stone cladding that materially distinguish the office building from the surrounding residential towers.
The resulting irregular and sharp-edged volume takes its character from the variegated stripes of Cardoso Stone mixed in ashlars of different shades.
Description
The general master-plan for Portello, designed by Gino Valle in the late 1990s in an abandoned area north west of Milan, aims to “tidy up” a fragmented and discontinuous part of the city and create a multi-purpose centre with residences, offices, commercial areas and a public park.
The office building developed by Cino Zucchi in the former Alfa Romeo canteen is in the middle of a residential area with towers and bodies in line he also designed. Only the facade of the original building overlooking Via Traiano was retained, while the overall volume was cut diagonally by a crossing route to create a sharp-edged and irregular wedge.
The horizontal ashlars of Cardoso Stone, characterising and identifying the building, and the large flush or recessed windows, give continuity to the facades. The split-level ground floor has a bar overlooking the new square; the last two floors also take light from an inside garden.
Main stone materials: Cardoso Stone
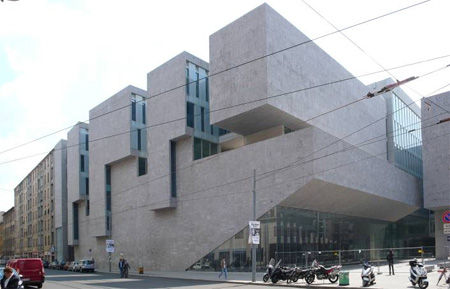
Photo © Vincenzo Pavan
GRAFTON ARCHITECTS
Bocconi University Extension
Milan, Italy, 2008
[photogallery]grafton_album[/photogallery]
Motivation of the Jury
The project responds to a very difficult programme that required co-existence of very different spaces in functional, dimensional, structural and environmental terms in a single, very dense and compact block.
The task was superbly met by a brilliant three-dimensional invention envisaging superimposing and integrating well-lit, small and overhead bodies over an imposing combination of settings and public courses underneath.
The result is an energetic volume, where substantial homogeneity is emphasised by the skilful use of Ceppo cladding (the par excellence stone of Milan); a single material skin that accentuates the plastic yet solid and protective image of the building.
Description
Grafton Architects, Ireland, directed by Yvonne Farrell and Shelley McNamara, in 2002 won the invitation-only international competition for a new complex of office buildings, studios for professors and the Auditorium at Bocconi University in Milan.
Built relatively quickly with innovative techniques, the imposing building occupies an area of 50 x 150 m and has six floors above ground plus three basements. The open Aula Magna with 1000 seats dialogues with the city through a large window.
The entire building is clad with Ceppo, a characteristic stone in Milanese architecture, with a colour shade similar to cement, that perfectly integrates inside with the enormous load-bearing beams. The offices were designed as floating volumes and are suspended from a bridge structure to create alternating solids and voids continually flowing through the spaces. The visual impact of the large wall is lightened by the broad windows that allow natural light to penetrate even as far as the basements.
Main stone materials: Ceppo di Grè, Marble, Lasa, Serena Stone, Carrara White
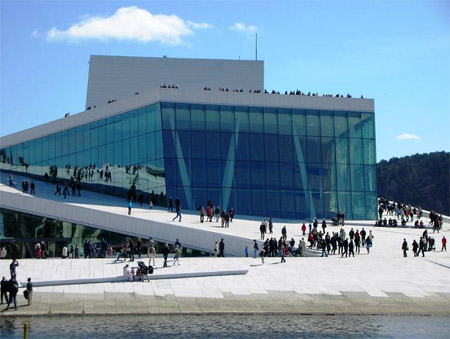
Photo © Statsbygg
SNØHETTA
Opera House
Oslo, Norway, 2008
[photogallery]snoetta_album[/photogallery]
Motivation of the Jury
With a focus on renovating the sea-front of Oslo, the Opera Theatre develops the urban implications of the project by transforming volumes into walk-on surfaces, and emphasising its public nature through extensive use of marble.
The image of slabs of ice frozen into Carrara white marble is impressively evocative and also recalls a certain Mediterranean tradition in the Modern Nordic school.
Description
Snøhetta in 2000 won the International Competition for the design of the new Opera Theatre in Oslo. The project is located in the port area of the city, on the Biørvika peninsula, a strip of land between sky and sea. The new building is set in the fjord like a fragment of polar ice-pack with a new perspective on the surrounding city. The immense terrace also acting as coverage is entirely clad with solid pieces of Carrara white marble of different thicknesses and is enjoyed by thousands of visitors as a meeting and resting place. The building therefore offers different kinds of usage by different people reclaiming a part of the city.
Four materials characterise the Opera House: Carrara white marble for the “carpeting”, oak wood for the “wave-wall” and large interior staircase, glass for the huge windows and aluminium, with special concave and convex bubble processing, to finish the “factory”, that is the theatre production areas.
Main stone materials: La Facciata Carrara White
“AD MEMORIAM” AWARD
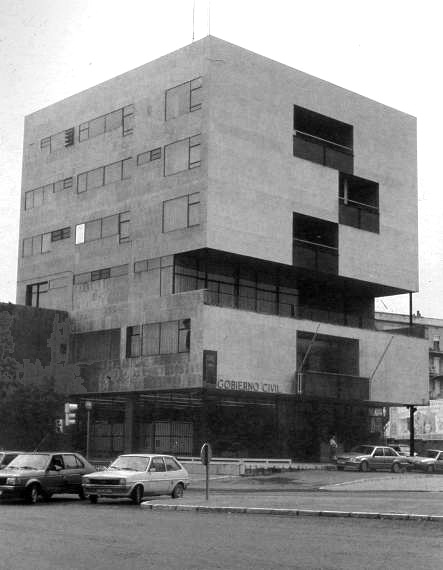
Photo © Fondacion De la Sota
ALEJANDRO DE LA SOTA (1913-1996)
Civil Govenment Building
Tarragona, Spain, 1959
[photogallery]de_la_sota_album[/photogallery]
Motivation of the Jury
De la Sota’s building is one of the most important in the history of Spanish architecture in the 50-60s and not only.. In the Spanish panorama of the times, dominated by repression under franco even in the field of architecture (and culture in general), the building by de la Sota emerges as a recovery of modern architecture prior to the civil war – not as a simple glance at the past but as a way of linking again with European currents, in particular those that consider modernity in relation to traditions in local architecture and its materials. In this regard, the use of stone is essential in this building: on the one hand, as cladding of the facade, in a compositional and constructional “game”; on the other hand, for the interior, playing with a huge range of textures and colours, from bright black stone to rough limestone, in distinct series of solids that combine and merge with the voids.
Description
An architecture competition was organised in 1956 to build the Civil Government head offices in Tarragona, in a broad, circular space known as Tarraco Imperiale, that then became the starting point for the development of the city in the 1960s. Fifteen projects were presented and the “prize” went to Alejandro de la Sota. Building work lasted from 1959 to 1963.
The building has six floors and includes government offices and apartments, differentiated in the facade by a terrace. The facade also reveals a strong bond with the language and development of the interior, that is intended to resolve the spatial relationships between the volumes containing the different destinations: the representation space is developed along an obligatory axis; the residential block is more informal and developed vertically.
The design eliminates every formalism and superstructure, preferring geometrical, almost sculptural abstraction between cuts and shadow lines, between solids and voids.
The use of traditional materials, such as local limestone for the facades, is joined by other avant-garde materials used for details, making this work one of the landmarks in post-war architecture.
Main stone materials: Piedra de Borriol, Piedra de Saint Vicenç
VERNACULAR ARCHITECTURE AWARD
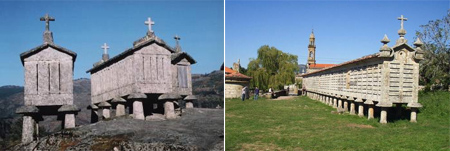
Photo © Web sites
Espigueiros & Horreos.
Stone granaries in the Iberian peninsula
Portugal, Spain
[photogallery]espigueiros_album[/photogallery]
Motivation of the Jury
The stone version of a kind of store for cereals very common in Europe, perhaps the result of the progressive “petrification” process of an original wood model, the “horreos” of Galicia and the “espigueiros” of Portugal represent one of the most extraordinary and original examples of vernacular architecture in the Iberian peninsula.
The most elegant solutions recall ancient sarcophagus raised from the ground by means of a base structure of “mushroom-like” pillars to protect wheat against rodents. On the one hand, these buildings, in some cases, seem to suggest classic stylistic-formal architecture; on the other hand, they date back to remote origins, to an archaic matrix represented by certain funerary urns found in northern Europe.
The variety and quality of solutions found in this unique, specific type are certainly the outcome of the skill and creativity with which anonymous architects were able to model stone: the grey granite of the north-west Iberian regions.
Description
The need to protect the harvest against the humidity of the land and rodents meant that as early as Roman times local peoples built stores raised above ground alongside their country homes. Examples of “Horreos” can be found all over Europe in wood or stone; the latter material is especially used in north-west Spain. In Asturia, they prevalently have a square ground plan, supported by small stone pillars terminating with a flat slab, while the remaining part is prevalently wooden; in Galizia, a rectangular form prevails and these buildings are entirely in stone; in Portugal they are called “Espigueiros” and in this area are also entirely in stone; they can be seen at times in large numbers near villages as in the Lindoso region. Access is generally through a single door reached by climbing a small, mobile wooden ladder. The roof often has pinnacles and crosses, typical elements in rural traditions.
With the transition from traditional family-run agriculture to intensive and specialised agriculture, many of these buildings have lost their original function and risk seeing their simple and essential beauty compromised.
Main stone materials: Granite
