16 Luglio 2009
English
The Presidential Offices, Berlin (1995 – 1998)
Gruber & Kleine – Kraneburg*
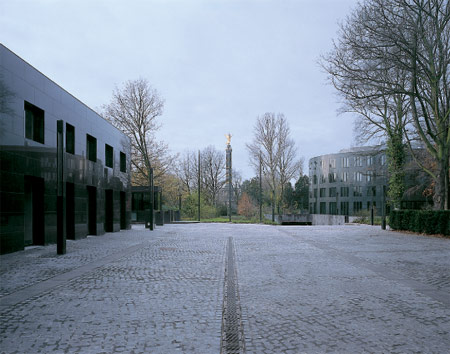
The Bundespräsidialamt – the President’s Offices – are to be found immersed in the Tiergarten, Berlin’s green lung: the building is an extension of the original headquarters, Bellevue Castle, and is only visible from outside from the cycle paths that cross the city park.
The building that houses the offices is a very compact, sober construction (despite its institutional importance) that has stood for centuries in the midst of this park. The elliptical plan of the building, unusual for a contemporary design, manages to resolve several inherent problems while at the same time giving the building a strong individual character.
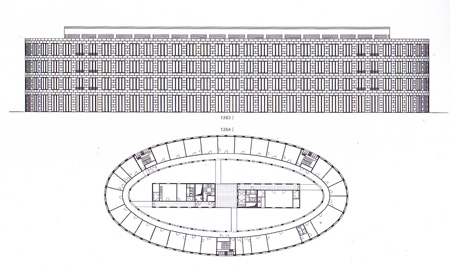
The building has an inner courtyard and a simple, linear distribution of rooms and spaces. The volume possesses a constant section and is organised into two bodies: the offices open out externally onto the park, while an arcade (also elliptical in shape) faces out onto the inner courtyard. The centre of the composition consists of an independent, rectilinear building containing ancillary rooms and other rooms for special purposes: this building is connected to the offices’ arcade and corridors by a series of suspended walkways immersed in the light shining down from above. The courtyard is covered by a caisson-like skylight that illuminates the inner area enclosed by sober, white-plastered walls. The building, arranged on seven floors, three of which are below ground level, possesses a reinforced concrete structure. The formal rigour of the architectural elements, together with the constant rhythm of the openings and the structural elements (where a sharp eye for detail is clearly evident), point to a controlled creation and a substantial degree of consistency in the overall design.
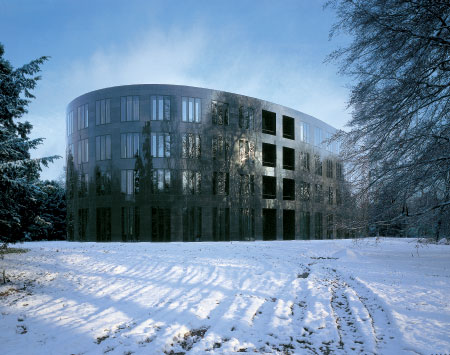
The outer stone cladding characterises the sober, and at the same time elegant, surfaces of the work. The “Impala black” South African granite slabs (4cm. thick) were chosen in view of their ability to “neutralise” the architecture within its natural setting. A similar effect was sought after in the construction of the Krischanitz kindergarten, situated within one of Vienna’s parks, where the small building has the same colour and roughness of tree bark. Here, the outer layer (the “skin”) is shiny, and it lends this silent architectural creation a certain elegance. The stone has been polished so that the construction blends in with the glassed surfaces of the regular windows and doors. The surprising result is the abstraction produced by the shiny, curved stone surface that envelops the elliptical construction and reflects the image of the Tiergarten’s many trees.
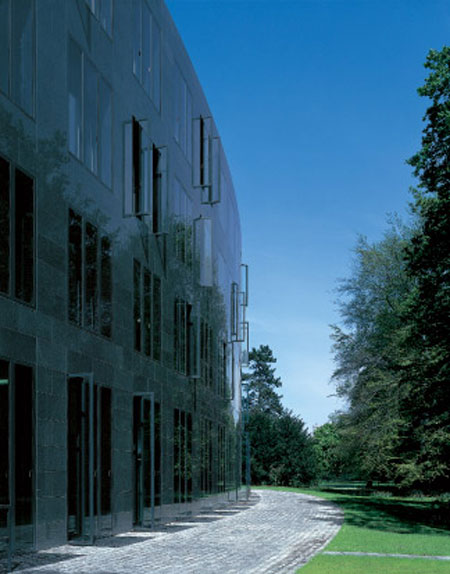
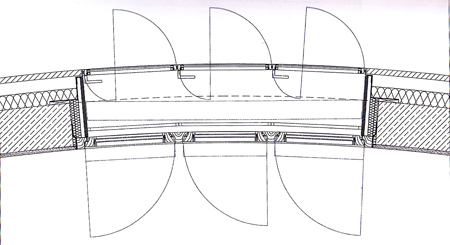
[photogallery]uffici_berlino_album[/photogallery]
The rectangular slabs, mounted in horizontal courses with discretely staggered joints, follow the curved shape of the building perfectly. The three-winged external windows, in anthracite-grey metal, also blend in with the perimeter of the building perfectly, thanks to a device in the joints of the frames that enables the glassed surfaces to follow the curvature of the stone cladding. Each window features a radial aperture and lies flush with the surface of the building’s perimeter, while the intrados ends with an internal frame in dark-stained oak.
The dark, polished stone, together with the flush glass surfaces and the regular rhythm of the windows, valorise the formal purity of the architectural design, blending transparency, opacity and reflections. We can consider this a timeless, classical work, with its refined simplicity or, one could say, the elegance of its pure geometry.
by Gabriele Lelli
Note
* The re-edited essay has been taken out from the volume by Alfonso Acocella, Stone architecture. Ancient and modern constructive skills, Milano, Skira-Lucense, 2006, pp. 624.
