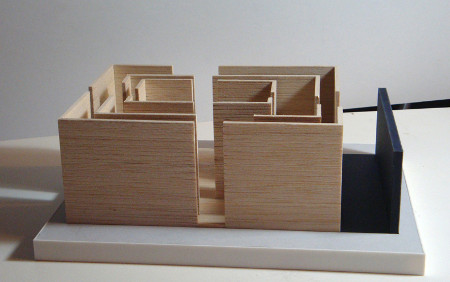27 Settembre 2010
English
Manuel Aires Mateus
A Temple for Stone Gods

Manuel Aires Mateus, A Temple for Stone Gods, Pibamarmi pavilion
at 2010 Marmomacc.
Manuel Aires Mateus’ architecture is made of sculptural shapes that purely and hermetically stand out in themselves, and are only accessible through occasional, net and subtle cuts or gaps. The principle originating these works, often made of stone, is the surface continuity, the complete homogeneity of material spreadings that develop smoothly or in folds, in order to create solids distinctly interpretable as clear three-dimensional volumes or as simple partition walls, but always built to convey a character of constancy. When the walls are made of stone, they are realized as pseudo-isodome coverings, repeatedly stratified in horizontal direction, sometimes discontinued by highly shadowed void spaces that stress the geometrical character of the stone texture, being for Mateus a pure contemporary stylization of an ancient solid and strong stereotomy.
The cultural centre of Sines, the Lisboa University Chancellor head office and the fresh new Laguna Furnas building in the Azores represent the results of a never-ending research led on the theme of the plastic-volumetric value of construction, and, at the same time, on the interior space dimension seen as an autonomous entity able to concentrate ambivalent but not necessarily antithetical qualities: Aires Mateus opens at the centre of his architectures complex and articulated spaces, horizontally or vertically oriented, mono-directional or animated by centrifugal or centripetal axes. Beyond this limit, behind the walls that externally describe the building, a rich space characterization is revealed, delimited by floors and ceilings on different levels and lightened by several luminous sources.

A Temple for Stone Gods. Views of the studio model.
In his recent project “A Temple for Stone Gods”, the exhibit pavilion for Pibamarmi at the upcoming edition of Marmomacc exhibition in Verona, Mateus reaffirms the search for a full and continuous wall composition made of stone, standing out and delimitating a complex system of spaces. The setting is configured as a compact and perfectly straight stone block, interrupted by four fissures that give access to an articulated ensemble of chambers concentrically organized and parted by other dividing walls. In this way a succession of separated and hierarchical spaces takes form hosting the refined and precious monoliths from Pibamarmi collection that live in an exclusive relationship with the liquid element. These design pieces are the cult objects of the contemporary ritual linked to the body care, and are shaped in natural stone to be touched and contemplated, aiming to give sensations of harmony and well-being with their own presence; Aires Mateus’ work envelopes these monoliths, protecting and revealing them at the same time, in a smooth, monochromatic and highly architectural total-stone setting.
by Davide Turrini
Manuel Aires Mateus will attend Marmomacc exhibition on Thursday 30th September at Pibamarmi space; he will hold a conference entitled “Lagunas Furnas. A stone architecture in the Azores” at 4pm in the conference hall, pavilion 7B.
