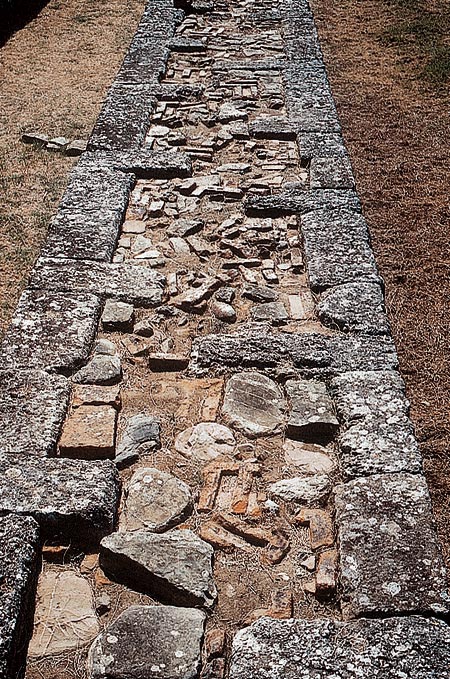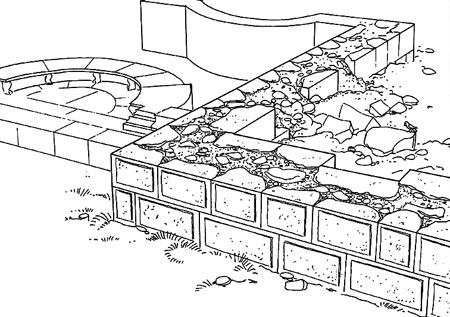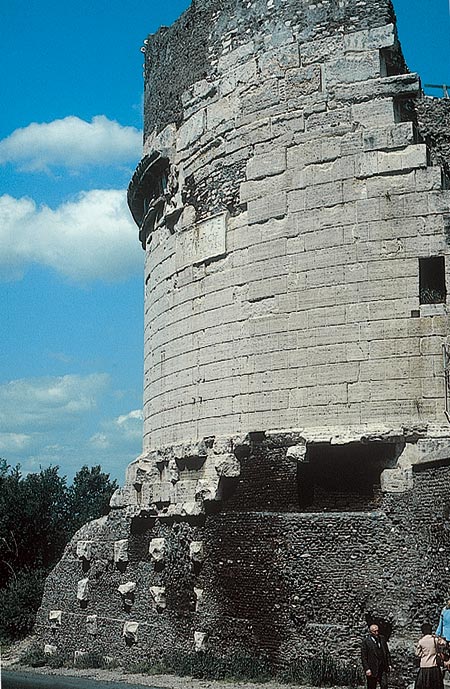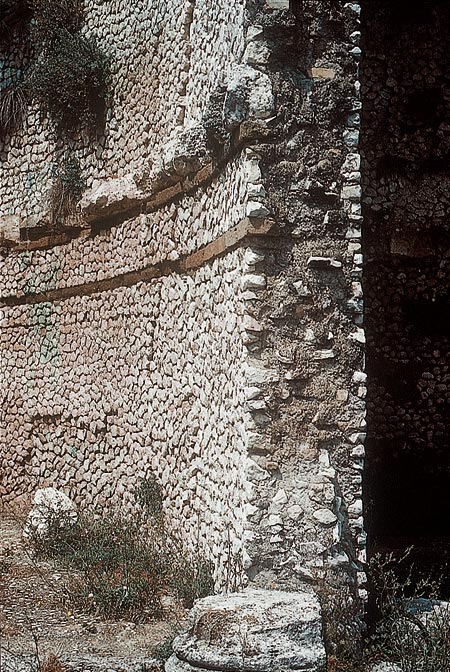26 Aprile 2011
English
Emplecton walls*

Emplecton wall in the southern quarter of Velia (ph. A. Acocella)
From the end of the 4th century onwards, Hellenistic architecture conserved and utilised traditionally Greek materials and constructive techniques, albeit in a less conventional manner and adapted to local conditions and resources, given the further expansion of the Greek koine following the death of Alexander the Great. However, a substantial innovation was introduced with the novel use of tried-and-tested materials, together with the employment of new materials and building methods.
Stone and marble remained the “noble materials” employed in the most important Hellenistic constructions, even though wood and baked clay (at times used to fill formwork, at others to make regular parallelepiped bricks) continued to be the main materials used in less important buildings; they were even used on occasion in the main architectural constructions, given the considerable increase in the number and variety of urban buildings and the difficulty to satisfy demand with stone alone. In particular, these poorer materials were used in civil buildings such as gymnasiums, palaestrae, administrative and commercial constructions, and stoas.
Despite being of considerable importance within Hellenistic society, it was unthinkable to build all of the latter structures with stone alone, as was in fact done in the case of the more important, monumental constructions. Very often a mixture of materials was employed, with a limited quantity of stone associated with wooden parts and plastered clay walls: stone continued to be an essential material for the construction of columns in stoas, peristyles and agoras (markets), as well as monumental structures.
In general, stone continued to be dressed during the Hellenic period; rough stone was no longer utilised (as it had been in previous ages, especially in rural buildings, together with clay used to clad buildings and thus give them a regular appearance), but was now roughly shaped to a greater or lesser degree. This use of stone was particularly widespread in the area of the eastern Mediterranean.
Roughly dressed stones continued to be used in polygonal masonry: however, this tended to be restricted to special kinds of construction, such as fortifications, terraces, substruction work etc. Accurately dressed, cut and squared blocks of hard limestone, or of marble even, continued to be employed in “artistic” constructions of a certain value. Dry-stone ashlar walls remained the prevailing architectural system employed in the construction of elegant and monumental structures;
when static conditions made it necessary, horizontal iron cramps or small vertical blocks were inserted between the ashlars and fastened with lead.
Inlays were accurate in Hellenistic times as well: anathyrosis, that is the smooth dressing of the margins of ashlar stone, was regularly performed. In general, the masons’ dressing of building stone continued to be of a high quality; perhaps there was simply a loss of interest in the details so dear to the craftsmen from previous periods. The imprecise, casual dressing of the stone, nevertheless, became a characteristic of peripheral social contexts, where only the general impression given counted for anything. In Italy, for example, even significant differences in the distances between the centres of columns and other features were all too readily accepted, which would have been unthinkable in a more strictly defined Greek culture.

Drawing of an emplecton wall from the Nynphaeum of the Letoon of Xanthos
Within the context of Hellenistic building techniques, special reference needs to be made to a highly particular method employed in Greece from the archaic period onwards, known simply as emplecton (émplekton), denoting a particular kind of “filled in structure”. Basically, this consists of two walls of regular stone blocks which constitute the two sides of the final thick walling, with the space in between the two outer walls filled with a mixture of poorer material, such as stone remnants, earth, clay, rubble and even mortar – especially in the late Hellenistic period . This assortment of material characterises the true emplecton or “mixed wall”, examples of which have been discovered in Pireaus, Pergamum and Miletus.
Two varieties of this particular kind of wall have been discovered by archaeologists: the simple emplecton and the bonded emplecton. The latter, featuring bonding cross blocks the length of the entire depth of the wall, is clearly the stronger of the two, and evidence of its existence as far back as the classical period has been found.
Perfect, solidly-built emplecton walls have also been discovered in those areas of Italy colonised by the Greeks: for example, at Velia, a city founded by the “Focei” just south of Poseidonia (modern-day Paestum), where massive city walls surround the merchants’ quarter, protecting it from the sea.
Velia also witnessed the advent of a further important technical innovation between the 4th and 3rd centuries B.C., one that until now has received little attention from archaeologists. Inside two massive bastions of dry-laid stone blocks, designed to protect the famous Porta Rosa (which boasts the first Greek arch south of Rome), there is a large filling of stone fragments and “earth”: however, this aggregate is distinguished by its compact consistency, rendering the constituent elements almost cement-like. It is thought that slaked lime was used together with sand to produce a prototype mortar (or in any case a mixture very similar to the mortar used in the Rome and Campania areas) which was also utilised (again in Velia) as a binder in the first brick walls to be built in Italy.

Mixed opus incertum wall in the Sanctuary of Fortuna Primigenia at Palestrina (ph. A. Acocella)
[photogallery]emplecton_album[/photogallery]
We have dwelt on the technological innovations discovered in the city founded by the Focei because they would seem to indicate that a masonry tradition – that of archaic and classical Greece – has amply codified its own constructive statute, whereas another, as a result of Hellenistic expansion, is about to be revealed in the Campania region, thus transferring the forefront of technological experimentation and innovation to the Roman world, the real protagonist in the development of the concretion of masonry walls. Indeed, the Campania region (and in particular the fertile areas adjacent to the Greek-Samnite Gulf of Naples) witnessed the discovery of one particular material during the 3rd century B.C. which, together with lime, was to be used as the basis for the preparation of a very special mortar. The material in question, as we all know, is called pozzolan or pozzuolana (from the Latin pulvis puteolanus, a direct reference to the most famous deposits situated in the Pozzuoli area near Naples), a volcanic sedimentary deposit in the form of fine lapilli with extremely high cohesive qualities due to its markedly siliceous nature. This material was to constitute a vital component of Roman mortar (used in opus caementicium), which substantially modified the structural conception of wall construction during the 3rd and 2nd centuries B.C., together with the very idea of architecture inherited from the Greek, plastic-linear tradition, which although often utilised in monumental constructions, no longer constituted the sole (nor the main) principle underlying large-scale construction in Roman times.
The historical evolution of mortar, an innovation which slowly but surely came to the fore in the construction field, is succinctly described by Hans Lauter:
At first it was used to replace the traditional filling of clay in walls of irregular stone; its characteristics meant that it was no longer absolutely necessary to perfectly align and shape the individual blocks, given that their mass bound and held everything together. This phase is evidenced by certain buildings within the Paestum Forum built during the early years of the Roman colony, around the mid-third century B.C. This was shortly followed by the subsequent phase, characterised by the discovery of the cavity wall.
Small, manageable stones are laid up to a certain height to form a double wall, and the cavity between the two walls is then filled with a mixture of mortar and rubble; then another layer of the same double wall is built, the cavity filled in the same way as before, and so on. In building the double wall, which Vitruvius defined as basically “orthostatic”, care was taken to ensure that the arrangement of the small stones created an attractive, reticular pattern on the facing of the wall, albeit not of a systematic kind. Thus it was that opus incertum was invented. Already in 193 B.C., the great warehouse at Rome’s Porticus Aemilia, at the port on the Tiber, was built using this technique.
There is no need to give a detailed description here of the success of this technique in the Campania and Latium regions, which saw it become the predominant local building method during the late Hellenistic period. The opus incertum is solid and impermeable; it can be used to quickly build tall, large constructions, characteristics which greatly satisfied the requirements of the Romans”.2

The Tomb of Cecilia Metella, Rome. At the bottom of the wall, the structural base in opus caementicium can be seen (ph. A. Acocella)
The interest shown in emplecton masonry, first by Vitruvius, and subsequently by Pliny, is probably due to the desire to find a noble Greek precedent for the “Roman” opus caementicium: the latter consisted of the use of irregular smaller stones (caementa) mixed with mortar to fill the cavity between the two outer walls (made solely of stone for some two hundred years, and then with baked bricks). These two walls, separated by the said cavity, acted as both formwork and facing, and were often left bare. The considerable success of opus caementicium was accompanied by a decline in “Greek-style” stone masonry, as architecture was increasingly seen as “enveloping” an inner space which was gradually extended and now involved not only flat surfaces (both walls and ceilings) but also curved ones as well.
During the 2nd century B.C., there was a general shift in political and economic power in the Mediterranean area, the result of Roman military expansion: this was to weaken the long-standing tradition of massive, homogeneous, structural stone masonry, while at the same time enabling Roman masons and engineers to use the same stone materials in new ways.
Note
* The re-edited essay has been taken out from the volume by Alfonso Acocella, Stone architecture. Ancient and modern constructive skills, Milano, Skira-Lucense, 2006, pp. 624.
1 Hans Lauter, “Materiale e tecnica”, in L’architettura dell’Ellenismo (Milan: Longanesi, 1999) (original title Die Architektur des Hellenismus, 1986), p. 52.
2 Hans Lauter, “Materiale e tecnica”, in L’architettura dell’Ellenismo, p. 59.
