13 Gennaio 2011
English
Nothing but materials and space.
Stone architectures by Aires Mateus & Associados
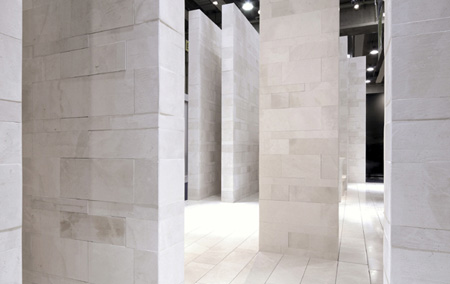
Pibamarmi pavilion at 2010 Marmomacc. (Ph. Peppe Maisto).
The work of the Mateus brothers can be read as “the desire to transform space in something physical, the void becoming raw material for architecture”.1
Goncalo Byrne describes with these words Manuel and Francisco Aires Mateus, his students who have worked autonomously in their own studio since 1988. Having grown up in the milieu of the Portuguese contemporary architectural culture marked by Byrne, Siza, Tavora and Souto de Moura didn’t prevent the Mateus to develop an extremely recognizable style since their beginnings, result of a continuous and rigorous research on space – as underlined by Byrne’s quotation above – and materials.
Sculpture-like shapes that stand pure and enclosed in themselves, accessible only through few net and subtle cuts, characterize the works by the two architects from Lisboa. The concept generating these architectures is the surface continuity, a full homogeneity in the use of materials that develop flat surfaces or are bound to create solids clearly readable as highly three-dimensional volumes or as simple walls; the principal aim of these architectures is to convey an idea of durability.
Very often their walls are made of stone in the form of pseudo-isodomic coverings horizontally stratified, sometimes interrupted by highly shadowed openings that underline the geometric character of the stone texture, it being for the Mateus pure contemporary stylization of the ancient solid and massive wall stereotomy.
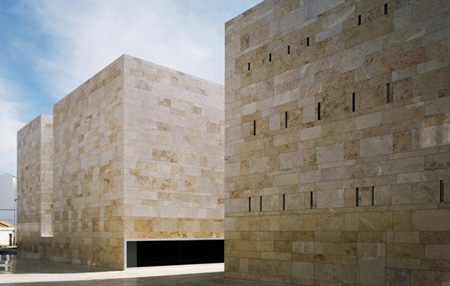
Sines cultural centre, 2001-05. (Ph. Daniel Malhao).
“According to me, the stone wall is one of the most distinct architectural variation of materials, it’s perfect to define and delimit the space of my works, that I interpret as “life holders” destined to last for long time. I want to work in continuity with History and stone allows me to do that, since it is able to resist the flowing of time; stratified in the wall settings, it expresses an idea of durability that seems to me essential for the creation of buildings that are significant for their dimensions or functional aims in relation to the city environment.”2
In a recent interview, Manuel Aires Mateus gave with these words the preeminence to stone walls, a theme re-elaborated several times with his brother in complex constructions thought to find a relation of contextualization, affirming their presence in a dialogue with the surrounding already-built or rather with a certain “material idea” of the city. It’s the case of the Sines Cultural Centre, next to an ancient castle, and of the Lisboa University Head Office, immersed in the ample texture of the rational capital town. Both these buildings demonstrate that for the Mateus the material is a core element in their work and, modulated from the point of view of construction, it’s fundamental in discerning the building from the urban environment or from the open territory, and at the same time in making architecture someway interact with the context.
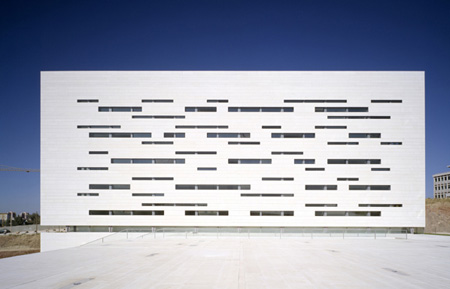
Lisboa University Head Office, 1998-99. (Ph. Daniel Malhao).
Sines Cultural Centre, the Lisboa Head Office, and more recent Laguna Furnas buildings in the Azores represent the most important result of this research on the plastic-volumetric value of the material, and, at the same time, on the configuration of the interior space seen as an independent entity able to summarize ambivalent but not necessarily contradictory qualities: at the centre of their architecture, the Aires Mateus open articulated rooms that can be horizontal or vertical, mono-directional or animated by various centripetal or centrifugal axes.
Beyond this limit, behind the walls defining the building from the outside, a rich and fascinating spatial configuration is unveiled, delimited by floors and roofs on different heights, illuminated by different light sources. “It’s a “direct, obsessive, constant” research that focuses on the design of the void and on the possibility of making the interior space monumental, working on the invention of unexpected places and on the difficulty in perceiving its real dimensions.”3
Here is space then, that together with materials constitutes the two primary and complementary elements alimenting alone the projecting work of the architects. The works by Manuel and Francisco don’t seem to privilege a particular space typology, but underline instead a persistent care for the clearness of the spaces, completely designed step by step; both the major aspect and the littlest details are studied in dimensions and morphology with total creative freedom, careless about the exterior conditions and the need to express the interior articulation of the work on the façade.
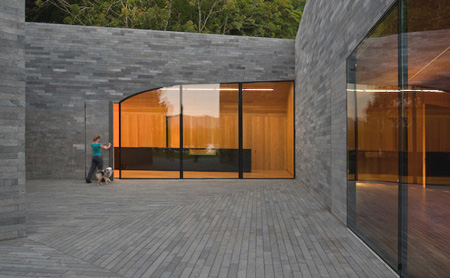
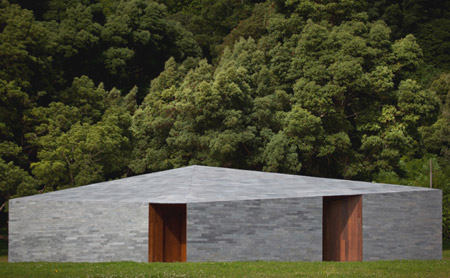
Laguna Furnas buildings in the Azores, 2008-10. (Ph. Fernando e Sergio Guerra).
Typical of this approach are the Laguna Furnas buildings, a series of little functional constructions and of equipped leisure paths for tourism activities in a thermal lagoon set in a high-value natural habitat, where the rock orography and the vegetation have an extraordinary impact. The local volcanic stone, used by the Mateus to compose the homogenous rectified textures that cover the walls and the buildings, gave to the architectures the aspect of primeval monoliths that very soon will seem to merge with the surrounding landscape thanks to the patina accumulated season after season.
Looking for an essential and restrained building doesn’t mean taking a short cut in the technological projecting process: all the stone material was carefully designed, each constructive element – as, for instance, the corner parts, the roofing edges, the height variations, or the exterior floorings – was studied in the tiniest detail. The interior spaces get once again a substantial independence, completely covered with natural wood and, contrary to the external aspect of the work, are authorial, tonal, perfectly distinguished.
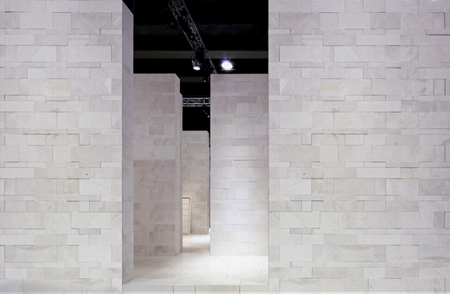
Pibamarmi pavilion at the 2010 Marmomacc (Ph. Peppe Maisto).
[photogallery]mateus_piba_album[/photogallery]
The search for a continuous stone wall covering delimitating a complex system of rooms, has been reasserted by the Mateus in their recent project for “A Temple for the Stone Gods”, the exhibit pavilion by Pibamarmi created for the 45th edition of Marmomacc in Verona. The setting was configured as a compact and rectified stone block, cut by four openings that granted the access to the interior spaces thought as a complex system of concentric cavities. In this way a concatenation of reserved and hierarchical rooms took form, being divided by partition walls and conceived to protect and at the same time reveal the monoliths of the Pibamarmi design collection that live a privileged relationship with the liquid element.
On the walls the smoothed and monochromatic stone material is stratified in devices that stylize the geometries of ancient masonry works; in the design elements, the same stone type is condensed in sculpture-like shapes, included in intimate, deep and unusual spaces, accessible only with the sight.
In spite of the temporary function of the project theme, the pavilion appears as a further confirmation of the strong tension of the Mateus toward an architectural discipline signed by the value of permanence, because, together with the physical materials, constructive and spatial ideas – if expressed fully and strongly – can be destined to last for long time, at least in our memory. The following Manuel Aires Mateus’ words confirm this judgement: “An exhibit pavilion isn’t a theme to refuse because it’s ephemeral, it can rather be a more interesting occasion than a complete building with foundations and roofing, to express important architectural ideas that can powerfully impress in the mind of the visitor. This was my consideration when I got the assignment to create Pibamarmi’s pavilion; I said to myself that the “time of the pavilion” was in fact limited to few days, but the “time of the pavilion idea” could last much longer. Then I designed a temporary but highly architectonic work; I believe that, in the minimal dimension of the setting, space and material, the only instruments of my work, intensely express their potentialities.”4
Go to:
Aires Mateus & Associados
Pibamarmi
Notes
1 Gonçalo Sousa Byrne, “Un rudere ricostruito”, p. 30, in Manuel e Francisco Aires Mateus. Casa isolata ad Alenquer, Casabella n. 700, 2002, pp. 30-37.
2 Davide Turrini, “Intervista a Manuel Aires Mateus. Verona, 30 settembre 2010”, in Manuel Aires Mateus. Un tempio per gli Dei di pietra, Melfi, Librìa, in corso di pubblicazione.
3 Carlo Palazzolo, “Monumentalità a sorpresa”, p. 15, in Manuel e Francisco Aires Mateus. Rettorato della Universidade Nova a Lisbona, Casabella n. 710, 2003, pp. 14-21.
4 Davide Turrini, “Intervista a Manuel Aires Mateus. Verona, 30 settembre 2010”, op. cit.
Bibliography:
Gabriele Lelli, “Rettorato della Universidade Nova, Lisbona”, pp. 454-457, in Alfonso Acocella, L’architettura di pietra. Antichi e nuovi magisteri costruttivi, Lucca-Firenze, Lucense-Alinea, 2004, pp. 623.
Delfim Sardo, Diogo Seixas Lopes, Emílio Tuñon, Aires Mateus: arquitectura, catalogo della mostra, Lisbona, Almedina/Fundação Centro Cultural de Belém, 2005, s. pp.
Alice Perugini, “Aires Mateus. 3 progetti”, Casabella n. 743, 2006, pp. 82-97; con un saggio di Alberto Ferlenga, Lievi masse, pp. 82-83.
Carlotta Tonon, “Gita al faro. Francisco e Manuel Aires Mateus, Museo del Faro a Santa Marta”, Casabella n. 763, 2008, pp. 61-69.
Laura Bossi, “Residential and retail building in Moura, Portugal”, Domus n. 926, 2009, pp. 100-104.
Aires Mateus Monografia, Darco Magazine n. 7, 2009, pp. 221.
Francesco Cacciatore, Abitare il limite: dodici case di Aires Mateus & Associados, Siracusa, Lettera Ventidue, 2009, pp. 141.
