5 Dicembre 2011
English
Milillo Mansion, Long Island
DuBois Architects
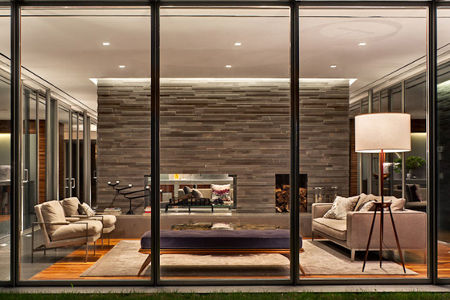
Main living room at Milillo mansion through the big windows at night
DuBois Architects is an architecture and design signature engaged in developing the highest house-projecting tradition in the Us. Its team, located in New York, has in its portfolio the realisation of several private mansions in Long Island, Santa Fe and California, all of them characterized by rigorous geometries and elegant interior solutions conducted through cultivated references to masters as Frank Lloyd Wright and Richard Neutra.
The project for Milillo mansion started re-functionalizing a ranch of the 1950s, completely redesigned in its distributive scheme and aspect in order to host sleeping area, facilities, and a library-studio of a big house for a family with an intense social life. A structure with windows on three sides, with kitchen, dining room and sitting room, was added to the original building.
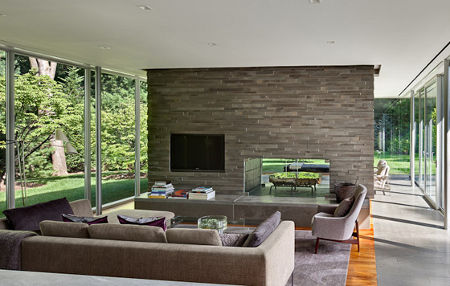
Main living room of Milillo mansion with floors and coverings in Basaltina stone and Grigio Tunisi calcar provided by Pibamarmi
[photogallery]milillo_album[/photogallery]
The new plan of the house, L-shaped in order to open at its best to the exposition toward South-West, is projected to create a high integration with the outside garden and is completed by a series of terraces, flower beds, and intimate paths linked to the big swimming pool. The domestic life is extroverted through accurately studied outside spaces, enriched with pergolas, stone seats, and refined lighting solutions for the night hours.
DuBois studio took particular care of the energetic balance of the house. The air-conditioning system is based on the most favourable orientation of the building, also exploiting the shadowing given by some old tall trees present in the lot; the pacchetto di chiusura and the windows are highly insulated; the heating system consists in radiating panels laid under the floor made of basalt stone and with an elevated thermic inertia.
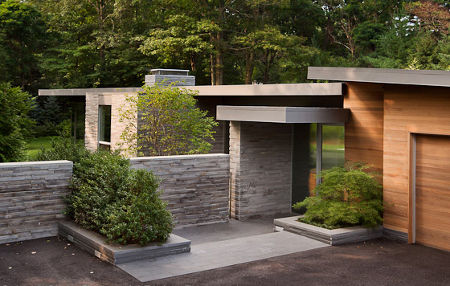
Nature-surrounded access to the mansion
The use of natural materials as wood or stone dominates the configuration of the house: the warm colours of the American essences characterize floorings and furniture; the more or less intense greys of basalts and calcars distinguish the facades, other floors, the covering of the free walls, and the chimneys that vitalize the living and dining rooms.
Milillo mansion is indicative of a projecting method extremely focused on putting together the fulfilment of each costumer’s functional needs and formal choices aimed to create welcoming places rich in sensorial qualities.
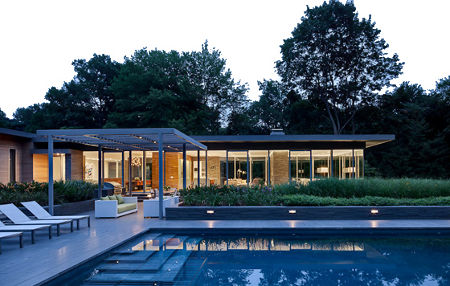
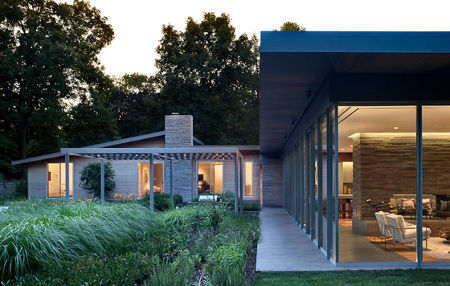
The mansion in its relationship with the garden and the pool
DuBois Architects’ work starts from the outlining, under vast covering plates, of sober enclosed masses that are in relationship with more net and open transparent volumes. From the architectural scale to the design of surfaces, furniture and complements, these architects express a scrupulous attention to the projecting of proportions and dimensions of volumes, to the selection and matching of materials and textures, and to the study of natural or artificial lighting devices. The same scrupulosity is given to the valorisation of a deep relationship with the surrounding environmental context in which the architecture is built; this link is renovated by each construction in order to become a distinctive sign of a recognizable mature style.
Go to:
DuBois Architects
Pibamarmi
