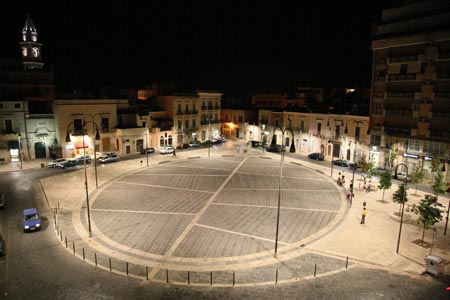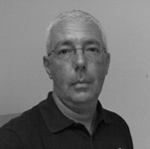16 Febbraio 2008
English
Reorganization of piazza Catuma Andria, BAT (2000-2006)
Mauro Saito – Studio Saito

This area, formerly Largo “Catuma”, and occupying a 6,070 square meter site, has always been the most important piazza for the city of Andria, where the centers of temporal and spiritual power are represented by the Ducal Palace and the Bishop’s palace. The public vocation of the square, formerly the site of a fair and cattle market and a place where day laborers were contracted, is still today the site of civic and political meetings, festivals for the patron day saint and a place for open-air spectacles.
The piazza required morphological redefinition that respected the cultural identity of the site. The theme for reorganizing the piazza assumed the fascination of a search for a productive relationship between contemporary project and historic city. The project responded to this stimulation, coming from a reading of the fabric of the historic center and its immediate expansions, with simple and creative signs that, while they respect the special meaning of the great open space of the piazza and its necessary daily and holiday functions, give the site new significance and pregnant symbolic forms.
The project idea consists of giving back sense and identity to the piazza which was characterized, before the works, by a mundane polygonal form aligned with surrounding buildings. Sense and identity are given by a primary shape, an ellipse oriented along the North-South axis and retained by an external “plate” bonded to the traffic system that relates with the rest of the city. This “plate”, made of new and recuperated limestone, emerges from the underground and detaches the ellipse, in lava stone, from the urban perimeter, giving it authoritative lightness.
The central elliptical part is made of lava paving stones placed in a pattern founded on the composition axis and with various branches.
The ellipse is surrounded by a plate, an irregular polygon, paved with limestone pavers (recuperating those that existed in the current roadbed).
The new fountain that replaces the existing one consists of a basin and a background wall. The artworks that complete the fountain, done by Mauro Lovi, are integrated in the design of the fountain and help to give new meaning to the site of the piazza, using, respectively, mythological propitiatory figures and scenes of countryside life.
The roads around the piazza, and their sidewalks flanked by lampposts, are paved with rough chiseled hand peened lava stone paving blocks. The basic concept behind the project is to create a piazza of stone that, with trees on one side, a city fountain and distinctive furnishing components, represents a traditional Mediterranean open-air scene that is an invitation to get-togethers, social breaks and events. And precisely because it recuperates traditional on-site paving stones (volcanic or limestone) these become one of the irreplaceable factors in the design method.
The use of stone materials by the project intends continuing the very ancient tradition for transforming the territory to which it wishes to belong. The paving in Minervino Murge stone and Etna lava stone was selected after rigorous examination of samples and visits to quarries. The piazza paving stones are solid blocks processed with a variety of finishing treatments (pick-axe large or medium tip finishes) to offer a homogeneous image with all details of the urban decor.
MAURO SA’ITO was born in Rome in 1951. He studied at the T.U. of Berlin and graduated in the nineteen seventies in Rome.

During the eighties and nineties he alternated teaching at the Faculty of Engineering of Potenza (1987-90) and at the Faculty of Architecture of Bari (1994-99). In 2002 he opened another office in Bari. He has participated with success in national and international competitions. He designs and builds public and private buildings, experimental and tourist structures, shopping centers and interventions on town squares, ports and seaside walks in Puglia, Basilicata, Molise, Campania, Calabria, Lazio and Emilia Romagna. He was invited to the 6th International Architecture Exhibition at the Venice Biennial (1996), Italian section. In 2000 he received special mention at the Gubbio Award – ANCSA, for upgrading the La Martella Burgh at Matera and for restoration of the church by Ludovico Quaroni. His projects and achievements have been presented in Italian and foreign magazines and in monographic works.
