18 Settembre 2012
English
Raffaele Cavadini
New Municipal Infrastructures
Iragna, Ticino Canton, Switzerland
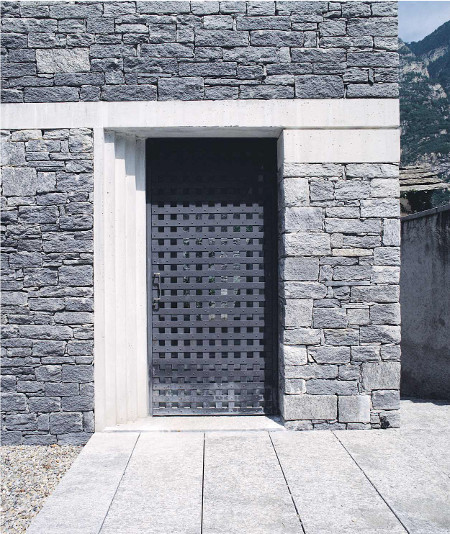
The project arises from a reflection on the human need to refer to centrality as symbolic dimension, that is to an existential need more than to a public aspiration, that has led, throughout the centuries, to the development of town centres full of history and identity. In opposition to non-connected aggregations, that characterise the districts in the outskirts of our towns – constituted mainly by commercial, industrial and office centres – Cavadini aims at recreating centres, that have a deeper human meaning.
The public competition in 1991 promoted the design of a new town hall, a gymplace – to be used for different purposesand a civil defence shelter (the latter works have not yet been carried out), to be inserted in the gardens of the school, that once housed the municipal offices.
The new town hall, with its elongated form, establishes a series of relations with the neighbouring buildings and creates, on the southern side, a new paved square in granite, extracted from local quarries, with carefully balanced drops. The building, characterised by very modern linguistic elements, rests on a visible concrete base, that is the starting point for the main staircase. Dry split stones are used for the building in order to reduce costs and respect local building traditions.
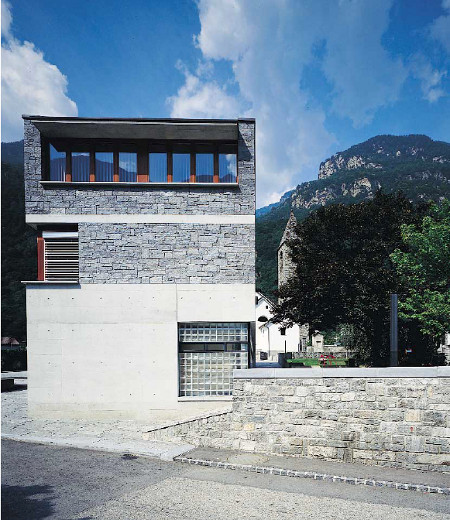
North façade from the road.
The project, that followed, entrusted in 1992 to Cavadini by the municipal administration consisted in the restoration of the chapel, dating back to the fifties, inside the cemetery, which was to be used as mortuary. Since Cavadini considered it inappropriate for this purpose, he proposed to re-design the entrance to the cemetery and the walls, in order to be able to develop the neighbouring chapel from the spiral centre of this structure.
The junctions between the walls and the small building are achieved by radically changing the material employed.
The external walls of the mortuary are tiled with split stone (in order to establish a connection with the Romanesque bell-tower). The openings of the mortuary overlook a small fenced garden, that looks towards the mountains. The interior is in rough concrete and light enters the building through zenith openings.
According to the interpretation of the designer of the historical centre the three main public spaces, connected to the main historical axis, were not sufficiently defined. In the third part of the project (1995) he re-designed also the third square, in the north entering the town from Biasca. The square was conceived as an “hortus conclusus”; a base with a clear geometry where four granite stelae, each 5 metres high, are grooved following local extraction methods.
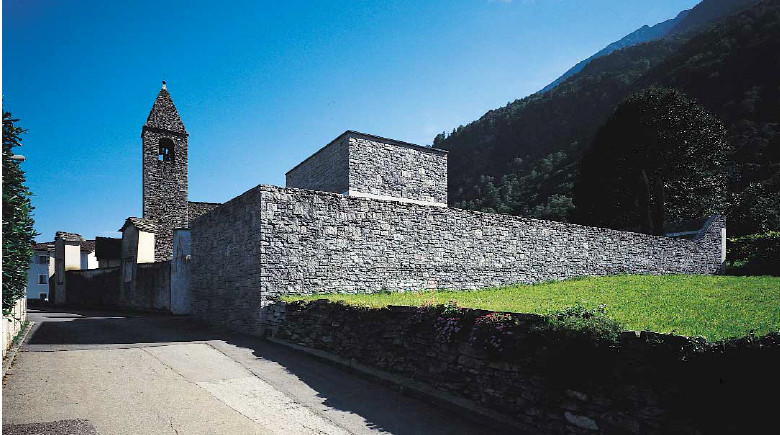
View from the east of the addition to the cemetery wall with the new chapel.
A small deserted building, that was to be demolished, is instead preserved as memorial of minor construction tradition and was restored using original material.
The choice of using local materials reflects, in this project, a desire expressed by the community. Stone, that is dynamically balanced with the rough concrete, is an element of order, that establishes a dialogue with all three buildings since it reconstitutes the concept of centrality of spaces, that appeared to have no connection and definition.
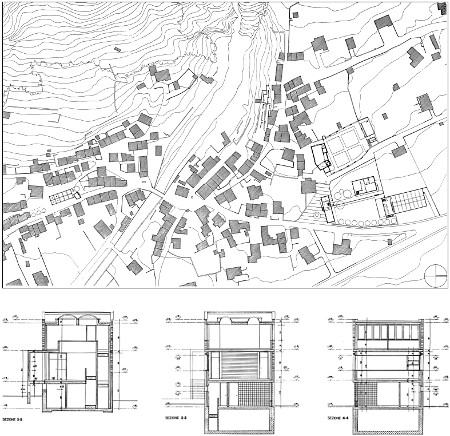
Iragna site plan with the three constructions.
Town Hall cross sections.
Address
Iragna, Canton Ticino, Switzerland
Client
Municipal administration of Iragna
Design period
1990 – 1991 (Town hall competition)
1992 (mortuary)
1995 (Posta Vecchia square)
Construction period
1993 – 1995
Architect
Raffaele Cavadini
Design team
Fabio Trisconi, Silvana Marzari
Consultants
Giorgio Masotti, Paolo Regolati, Valter Perlini
General contractors
Ferrari, Lodrino
Valimcost 2, Biasca
Stone materials employed
Iragna granite
Stone suppliers
Maurino Sa, Iragna (Municipal square)
Cave Graniti Ticinesi SA, Iragna (Town hall cladding)
Bulgheroni SA, Iragna (Town hall interiors)
Piretta SA, Iragna (Stelae in Posta Vecchia square)
Gottardi SA, Iragna (Mortuary)
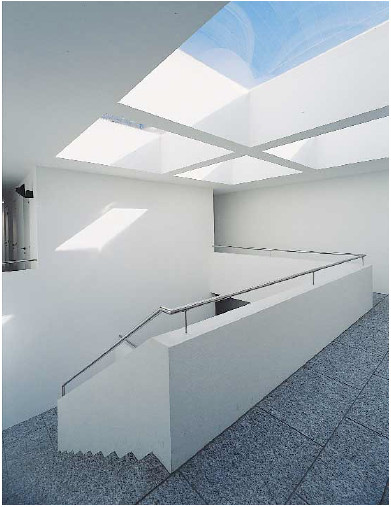
Town Hall stairs.
[photogallery]cavadini_album[/photogallery]
Biographical Outline
Born in Mendrisio in 1954, he studied at the Polytechnic in Zurich and graduated in Venice. In 1980, with the help of Vittorio Gregotti, he was able to follow a research doctorate in architecture. In 1985 he opened his own professional study at Locarno and designed over the years a large number of residences. He participated with the project for Porta Genova in Milan, together with Luigi Snozzi, to the competition “Le città immaginate” during the Triennial held in 1986. In 1987 he was invited to Florence to participate to “Architetti under 35” based on the theme “La città e il fiume” (The Town and the River), during which he presented a project for the area of Le Piagge. After working as assistant professor (Geneva, Zurich), he taught as visiting professor also in the United States and was invited to several conferences in Switzerland and abroad. In 1995 he directed the international seminar of Monte Carasso and the following year the one of Brig-Glis. He has been a member of the cantonal committee for historical buildings since 1990.
His projects were presented to several competitions and won numerous awards. In particular it is worth remembering: the competition for the town hall of Magliaso (1989), the one for the municipal infrastructures in Iragna (1991), the one for the new headquarters of the Raiffeisen bank in Intragna (1994). Finally in 1992 he presented a project for the masterplan of the Expo 2000 of Hannover (that was won with architect Arnaboldi), which Cavadini has been following since 1995.
In 1995 he participated to the exhibition on young Swiss architects in Zurich and the following year to that on architects from Ticino held in Trento. He has designed and built several museum structures (Olivone and convent of Bigorio), several religious buildings and has participated to several restoration works (the convent of the capuchin friars in Faido, the Church of Santa Maria Assunta in Chiggiogna). He is now following a project for the covered market of Giubiasco.
For the projects presented for the municipal administration of Iragna, he won the prize “Die Besten 1996” awarded by DRS television, that classed his work as the best example of Swiss architecture.
Christian Norberg-Schulz
