11 Ottobre 2008
English
The Hellenistic theater in Morgantina
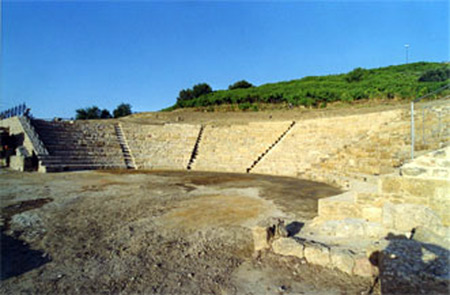
Excavations and published reports or the U.S. expedition
After the discovery in 1956 of a massive wall at the southwest (subsequently explored further in 1957, and then in 1959 of a similar wall to the north, the area between the two walls was fully excavaed in 1960, leading to the recognition that these two heavy walls are the analemmata or retaining waIls or a theater, and the ruins in between to the east are the remains of the scene building.
The first report on the theater dealt with the campaigns of 1960-61. Prof Erik Sjöqvist of Princeton University posed such fundamental questions as the date of the monument and its original dedication. Sjöqvist’s dating indicated the time of the Syracusan tyrant Agathokles (ca. 310 BC), but on the basis of numismatic evidence the date has reeently been lowered to the middle of the third century BC, during the era of Hieron II of Syracuse. As for the dedication, Sjöqvist published a surviving inscription on the outer face of the tenth row of seats in the third section of the cavea (counting from the north), reading “ARCHELAS SON OF EUKLEIDAS [DEDICATES THIS] TO DIONYSOS “. We know nothing else of the rich local citizen Archelas, who at is own expense constructed the cavea, or perhaps even the entire theater.
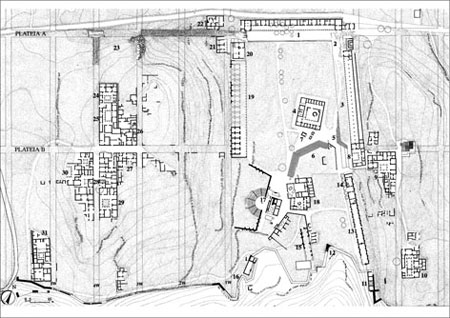
Subsequently Prof. Richard Stillwell of Princeton University published a more detailed account of the theater in the journal KOKALOS, and the following year in a preliminary report Stillwell discussed for the first time the restoration of the building.
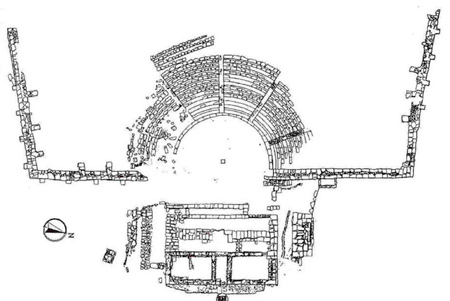
Description of the cavea
As preserved today the theater of Morgantina was constructed toward the middle of the third century BC, on the site of an earlier and more modest structure of the same function. The existing theater is part of an ambitious unitary project of the embellishment of the agorà. The koilon or cavea, constructed in roughly squared blocks of local limestone, has a maximum diameter of m 57.7. and is divided horizontally in two parts: below, the ima cavea composed of sixteen rows of seats, and above, the summa cavea, an earthen embankment which was never furnished with stone seats (except for four straight seats behind the fourth sector). The ima cavea is divided into six kerkides or wedge-shaped sections, by seven klimakes or rows of steps, two of which are placed next to the analemmata.
The cavea was constructed on an extension of the hill slope, over which was deposited a large quantity of sand and earth. This material was contained within the heavy external walls of the analemmata, which were in turn strengthened by internal buttresses. These external retaining walls each consist of a western section at right angles to the axis of the theater, and another joining the first at an obtuse angle, inclined toward the hill-slope. Both are double-faced in construction, with pseudo-isodomic masonry facing outwards and an irregular surface on the inside, with rubble packing between.
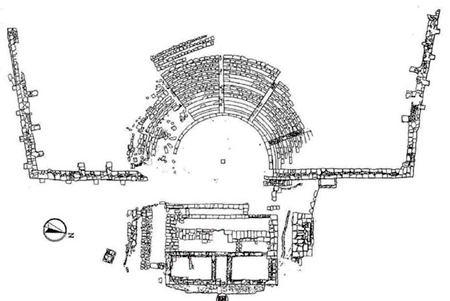
The theater-restoration of 1963-67
The northern analemma had collapsed in antiquity and was set upright in 1963, when a secondary retaining wall was also added internally to help resist the outward pressure of the earthen fill behind the first wedge-shaped section of the cavea. In 1966 the first two sections of seating were restored, the second two the following year. In the first section the missing seats were restored using cement, as can still be seen today in the lower seats. This method was not judged to be entirely successful, and in the other sections local rubble limestone was used far the missing seat-blocks. The cavea was consolidated with two concentric underground walls of masonry, located beneath seat-rows V-VI and X-XI. The surviving seat-blocks were put back in place and cleaned, with replacement blocks added as described above. In spite of the visual uniformity of the restored sections of seats, it is easy to distinguish the original blocks from the replacements.
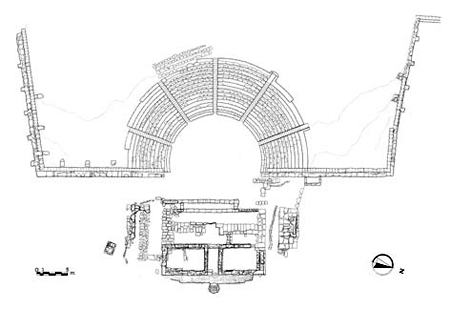
The new restoration
Carried out in 2003-2006, the restoration concerned sectors V and VI of the cavea, as well as the consolidation of the south analemma, which risked collapse. In the course of work several probes were carried out. In probe no. 7, in front of the analemma, the foundation was uncovered in order to reveal the courses below ground, in addition to those in elevation; and also to establish the extent of the outwards lean of the latter. The presence of a wider foundation suggested the existence of a euthynteria or foundation-cap. But from the diversity of the outwards tilt, from the differing dimension of the blocks, and from the different quality of limestone, another hypothesis suggested itself: originally wall C1-C3 existed here, then suffered a collapse and was replaced by wall C4-C9, with new stone, a different wall-structure, and in a slightly set-back position; and it was thus this wall that survives today, having suffered an outwards lean.
To determine the causes of this problem various laboratory studies were made to evaluate the mechanical structure of the materials. Two campaigns of geological analysis were carried out, identifying two principal horizons. A) The first concerned the nature of the fill-material placed within the south analemma, heterogeneous material with a granular size ranging from clay to gravel; and B) clay and sand mud representing one of the geological formations of the site itself, and also the sedimentary consequences of the foundations of the analemma. Analysis of the laboratory results showed that the south analemma, because of the pressure of the earth (consisting of more than 50% of fine grained material, in which the ground water exerted an outward pressure), had suffered a rotation, resulting in an outward distortion of the wall of up to cm 40. The originaI fill-material was certainly not appropriate here and for this reason needed to be entirely the replacement consisted of loose sand and gravel, which will (it is hoped) allow water to drain away and not generate any outwards pressure.
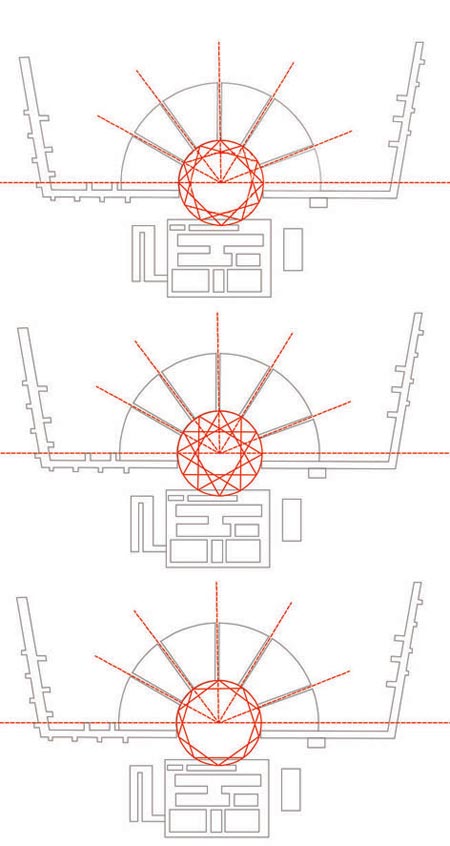
Consequently the analemma wall was partially dismantled, the original earthen fill behind it removed and replacement by new dry material; a drainage pipe was installed at the interior base of the wall, and the wall surface was covered with a reinforced and impermeable geo-membrane. In conjunction with this, geocomposite materials were laid down in order to improve the drainage of ground water. Geo-textile material was also placed in the dry material behind the wall at a vertical distance of m 0.6 -0.9. These steps are supposed to assure an appropriate exterior support far the stone seats in sectors V and VI of the cavea. There two kinds of procedure were undertaken: l) seats that were still in situ but had slipped forward were placed in their original positions, with stones added as fill; and 2) missing blocks were replaced by new construction utilizing smaller stones, as was done in the earlier restoration of the 1960’s.
The prof. Alberto Sposito designed and directed the restoration. This restoration was sponsored by the Regional Province of Enna, with financing provided by the European Fund for Regional Development (F.E.R.S.) to the amount of € 1,549,371.
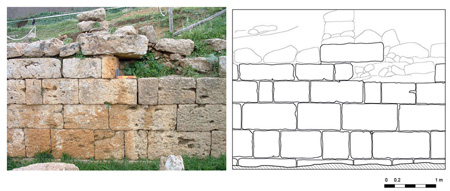
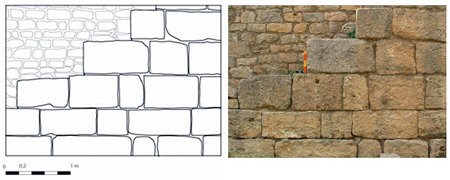
Alberto Sposito*, Vanna. Lisa Ruggirello**
* Professore Ordinario, Facoltà di Architettura – Università di Palermo
** Assegnista di Ricerca, Dipartimento di Progetto e Costruzione Edilizia – Università di Palermo
Bibliography:
“American Journal of Archaeology” (AJA) 61 (1957) 152-153; 62 (1958) 162; 64 (1960) 129-130; 65 (1961) 279; 66 (1962) 137-138; 71 (1967) 245-246; 74 (1970) 359-366; 86 (1982) 584-585. KOKALOS 10-11 (1964-65) 579-588; 21 (1975) 226-230.
Karina Mitens, “Teatri greci e teatri ispirati all’architettura greca in Sicilia e nell’Italia meridionale, c. 350-50 a. C.,” in Analecta Romana Instituti Danici, suppl. XIII, 1987;
Sposito A. et Al., Morgantina e Solunto: analisi e problemi conservativi, Dipartimento DPCE, Palermo 2001;
Sposito Alberto et Al., Morgantina: Architettura e Città Ellenistiche, Alloro, Palermo, 1995;
Sposito Alberto, “Il Teatro ellenistico di Morgantina” in Dioniso n.2, Palumbo, Palermo 2003, pp. 318-349;
Ruggirello V.L., “Regole progettuali di alcuni edifici teatrali in Sicilia”, in Dioniso n.5, Palumbo, Palermo 2006, pp.284-296.
