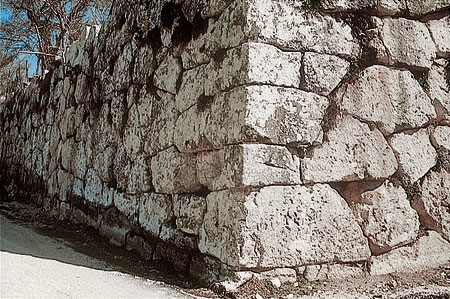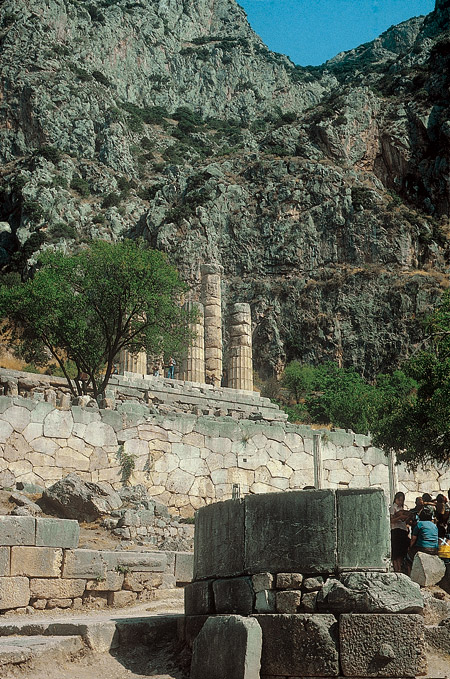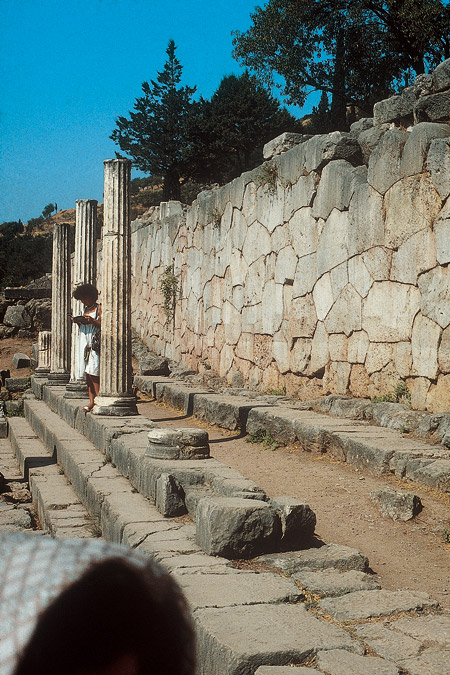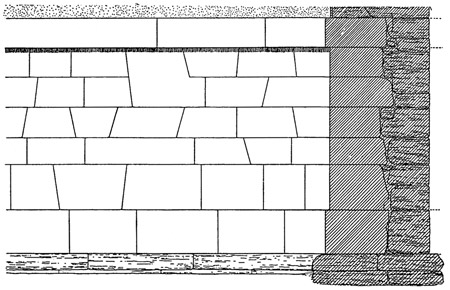28 Febbraio 2011
English
Polygonal masonry*

The classic polygonal wall at Alba Fucens (ph. Alfonso Acocella)
“Classical” polygonal masonry
The polygonal wall, composed of dressed stone blocks with strictly coplanar faces arranged so as to form close joints, clearly differs enormously from the previously-described cyclopean wall: the former undoubtedly represents one of the most specific and particular building techniques of ancient Greek civilisation. There is still some debate, however, as to the degree to which Mycenaean civilisation contributed towards this development in stone architecture.
Archeologically speaking, the polygonal structure has been documented throughout mainland Greece, with the oldest remains having been found in Attica, in the Peloponnese and in Akarnania. This technique of building walls is no longer considered to be an intermediate method, lying between that of the cyclopean wall and that of the squared-ashlar wall, in that it developed at about the same time as the latter, and represents a constructional variation thereof.
The polygonal method was commonly used in the building of walls with specific purposes (city walls, ramparts, bases, basements, the substruction of large-scale terracing, etc.), and involved the creation of a structure with a larger section than that of the opus quadratum. Against a decline in the use of polygonal “Lesbian” masonry in the eastern Greek colonies, throughout the 6th and 5th centuries B.C. there was an increase in the use of classical polygonal masonry, invented by the Greek inhabitants of the Peloponnese. The latter technique was particularly popular during the 5th century B.C., although it continued to be adopted, albeit more sporadically, during the following centuries.
From the constructional point of view, polygonal masonry generally requires the accurate dressing of the stone blocks employed. The polygonal stones are arranged so that their irregular faces are concealed within the wall, while their regular faces are carefully arranged to form the outer surface of the wall, constituting the characteristic net-like pattern with its precise joints between the stones.
The large blocks in the more representative works are dressed so as to present a perfectly regular face, often having been “squared”, frequently “speckled” using a hammer, and very occasionally dressed with vertical grooves.
Antonino Giuffré points outs that:
None of this regularity can be seen in cyclopean walls: no geometrical abstraction is possible with such huge stones dressed in situ – no horizontal linearity, no matching of joints. The blocks laid side by side are designed to represent the reconstitution of natural stone, the only difference being that their dressed surfaces offer a more regular point of contact than the diverse surfaces of the quarried rock.1
Polygonal masonry walls, unlike the opus quadratum of that period, were characterised by the fact that the stone blocks were not held in place by cramps or wedges of any kind; the statics and mechanical strength of the walls derived exclusively from the enormous mass and weight of the stones themselves. Stability was also given by the type of material employed and the skill with which the wall was laid. In general, the “outer course” of the polygonal wall was inclined inwards slightly: moreover, stability was further guaranteed by the use of larger stones as cornerstones and jambstones, generally of a regular, parallepiped shape, which helped to prevent any slipping of the ordinary blocks. In these areas of the wall, furthermore, the polygonal masonry was often supplemented by other types (trapezoid and/or squared ashlar).
The considerable skill required of masons, and the significant work involved in dressing these polygonal stones, may have been the underlying reason for the gradual move towards the use of more regular blocks and of a method of laying based on the creation of more or less continuous courses of masonry, as in the case of trapezoid polygonal masonry, or on that of the even more regular opus quadratum.
Polygonal “Lesbian” masonry
This highly particular variation of polygonal masonry is characterised by the morphological features of the individual stone blocks employed in the composition of the facing of stone walls. Certain scholars have identified a link between the invention of this type of masonry and the existence of a particular kind of rock on the Greek island of Lesvos which naturally tends to split in a slightly curvilinear fashion. There is proof of this kind of masonry being employed in the Ionian-influenced area of the Mediterranean (Delphi, Erythrae, Samos, Thassos, etc.).

Delphi. Polygonal masonry basement in the Temple of Apollo (ph. Alfonso Acocella)
Polygonal “Lesbian” masonry was most popular during the 6th century B.C., and there is a tendency to date its origins from the previous century; the 4th century B.C., on the other hand, saw it fall into almost complete disuse in the Greek world.
The final dressing of those stone blocks used as facing clearly shows a curvilinear form which also influences the sharp-edged joints. The perfect matching of adjacent blocks (both in terms of the cut of the joints and of the coplanar nature of the faces) shows how the curves are result of a calculated choice aimed at creating an expressive figurative effect.
However, it should be said that numerous scholars have failed to recognise the independent nature of polygonal “Lesbian” masonry, considering it a mere variation of classical polygonal masonry. Compared with other forms of polygonal masonry, “Lesbian” masonry is characterised by a severer, more essential finish; again, one of the most frequent methods of dressing the stone involved its standardisation using a hammer, and only on rare occasions was it ever “decorated” with close-knit parallel vertical lines.
One excellent example of polygonal “Lesbian” masonry can be seen at the sacred site of Delphi: the great temenos, dating from the 6th century B.C., features a steep boundary wall (190 x 135 m.) partly built using this particular method, constituting a monumental entrance to this Panhellenic sanctuary.
An even more refined example, to be found at Delphi, consists of the basement of the sanctuary’s central terrace, on which the Temple of Apollo – was to be built: this in fact constitutes one of the finest monumental products of the polygonal “Lesbian” method. In the sanctuary, which contains a multitude of small constructions (votive offerings, memorials, treasuries, votive statues etc.), the plan to integrate the new temple into the surrounding landscape dominated by the huge Fedriadi rocks required considerable work, including the demolition and reallocation of several constructions, in order to create the terrace. The massive basement, built after 548 B.C. in conformity with the surrounding, irregular land, to this very day reveals all of its power to those visitors reaching it from below along the sacred way. As you get to the terrace, you cannot fail to be amazed by the polygonal wall with its perfectly-matching, arabesque-like curvilinear joints. There are a great many inscriptions on the wall (roughly 800), making it one of the most important ancient Greek archives.

Delphi. Polygonal lesbian masonry of the basement of the Temple of Apollo (ph. Alfonso Acocella)
Trapezoid polygonal masonry
Certain scholars maintain that trapezoid polygonal masonry represents but a transitional phase between true polygonal masonry and the opus quadratum; others, on the other hand, see it as a separate variety among those masonry types with their own constructive method, one that co-existed with the others from the very start. In either case, it maintained close “contact” with the polygonal masonry approach.
The earliest documentary evidence dates from the beginning of the 5th century B.C., which coincides with the widespread use of the more traditional polygonal method. The trapezoid technique can probably be codified as being employed in various different areas during the same historical period, in an attempt to rectify and standardise more traditional polygonal masonry: in fact, it was present – together with both polygonal masonry and opus quadratum – above all during the 5th century B.C., in various parts of mainland Greece (in particular, in Attica and in the Peloponnese).
As regards the laying of this kind of masonry, while requiring greater effort from those quarrying and dressing the stone, it does have the advantage of considerably simplifying and speeding up construction work. Standard procedure requires that the blocks be laid in regular courses, their levelled sides positioned adjacent to each other, with the longer sides laid parallel to the ground, and the shorter sides arranged in an oblique manner.

Trapezoidal polygonal wall of the hypostyle hall at Delos
The face of the wall is thus characterised by the trapezoid shape of the anterior faces of the stones and the complementary nature of the adjacent shorter, oblique sides. In this arrangement, the courses are all horizontal, albeit at times interrupted, unlike in the case of classical polygonal masonry. This produces a variegated design – especially when different-sized stone blocks are used – which tends to be “planned” in a gradual manner as the blocks are being laid.
The design of the outer face of the wall is fairly straightforward, given that large-size blocks, left rough or only briefly dressed with a hammer to give them a gently convex surface, are generally used. The faces of the stones are very seldom levelled and grooves engraved in them.
However, there are various departures from the above-mentioned standard practice; these include arrangements whereby the stone blocks, although frontally characterised by their irregular quadrilateral shape, have the shorter sides perpendicular to the longer base; in such cases, they more closely resemble the opus quadratum arrangement, especially when they are of the same height as each other. Such arrangements are known as regular trapezoid isodomic masonry, and were employed at least up until the end of the 4th century B.C.
Notes
* The re-edited essay has been taken out from the volume by Alfonso Acocella, Stone architecture. Ancient and modern constructive skills, Milano, Skira-Lucense, 2006, pp. 624.
1 Antonino Giuffré, “Le tipologie murarie classiche” p.4, in Letture sulla Meccanica delle murature storiche, Rome, Edizioni Kappa, 1991, pp. 84.
